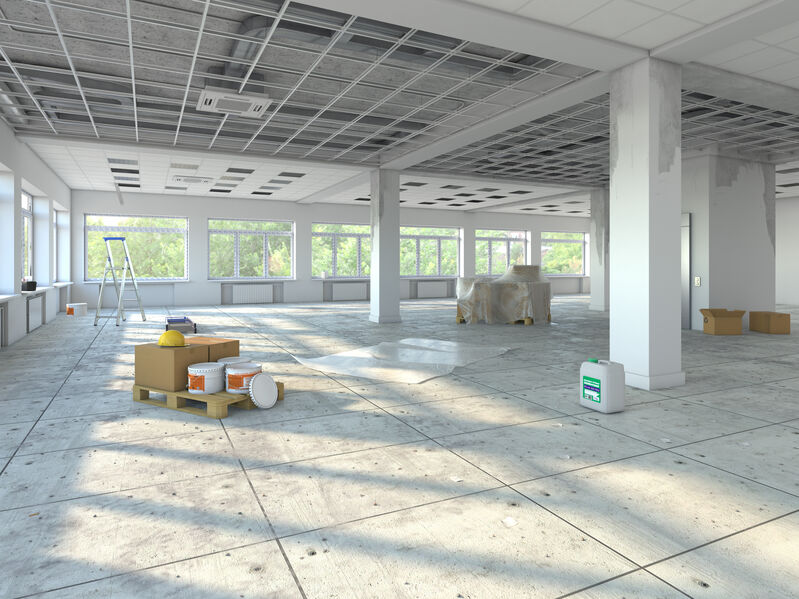 Built in 1939, the Sears downtown building is an important structure in the history of downtown Houston. However, in recent years, the three-story concrete building was beginning to show its age and needed a facelift to fit with the incredible rise of Houston’s Midtown.
Built in 1939, the Sears downtown building is an important structure in the history of downtown Houston. However, in recent years, the three-story concrete building was beginning to show its age and needed a facelift to fit with the incredible rise of Houston’s Midtown.
Unfortunately, it was discovered that parts of the building were not structurally designed for expansion and much work was needed to get to where it is today.
In this blog we will discuss the history of the remodel, the years of hard work that went in to creating the new Ion building and how several of the area’s top construction companies were able to pull it off.
History & Construction Facts
In 2017, Rice Management Company purchased the remaining years of a 99-year lease of the building that once housed Houston’s Sears department store.
The management company decided to add two stories to the building using a steel-framed vertical expansion, and also expanded the lower three concrete floors horizontally.
The company decided to name the remodeled structure ‘The Ion’ and envisioned a building that would be a collaborative technology innovation hub for Houston’s entrepreneurial, corporate and academic communities.
The Remodel
While it was clear that extensive work would need to be done to the structure to reach the ultimate construction goals, there was much more that was needed to be handled than originally expected.
The remodel was intended to strengthen and adapt the structure while not taking away from the original construction. This included keeping the majority of the original storefront while vertically extending the curtainwalls in the corners.
The two-story vertical expansion used steel framing to minimize the increase in load on the existing structure and required strengthening to the existing spread footing foundations.
While the existing soil was able to support higher pressure on the foundation, the framing for the existing roof on the third floor did not have sufficient load capacity. To fix this, new steel overbuild framing was placed between the existing columns.
For the horizontal expansion off the original three floors, openings were created in the existing structure with concrete beams being placed within the existing slab (rather than adding new steel beams).
Adding of Natural Light
Another issue that the team faced was adding natural light into the building. The original space was a “dark box” made of concrete. In order to attract commercial tenants, the construction crews were tasked with creating punched windows for daylight. Additionally, a 26×92 foot light well was constructed in the center of the structure to add further daylight.
Other Info
During the remodel, construction crews were charged with the demolition of stairs, center columns, an escalator, floor slabs and more, with new stairs and an elevator system being installed.
Walter P Moore was the structural engineer overseeing the project, while the design and architectural firms James Carpenter Design Associates, SHoP Architects and Gensler were integral to the design. Gilbane served as the general contractor and Encore Concrete Construction was the concrete contractor for the project.
At Texas Contractors Equipment we are excited for the expansion and improvements made here and to other downtown Houston buildings in recent years.
Should you be looking to handle a similar remodeling project in the near future and need ground engaging equipment to complete the job, our team is standing by with all of the ground engaging tools and attachments you’ll need from some of the top manufactures in the business. Call our team at 713.776.1212 to get started.










Leave a Reply